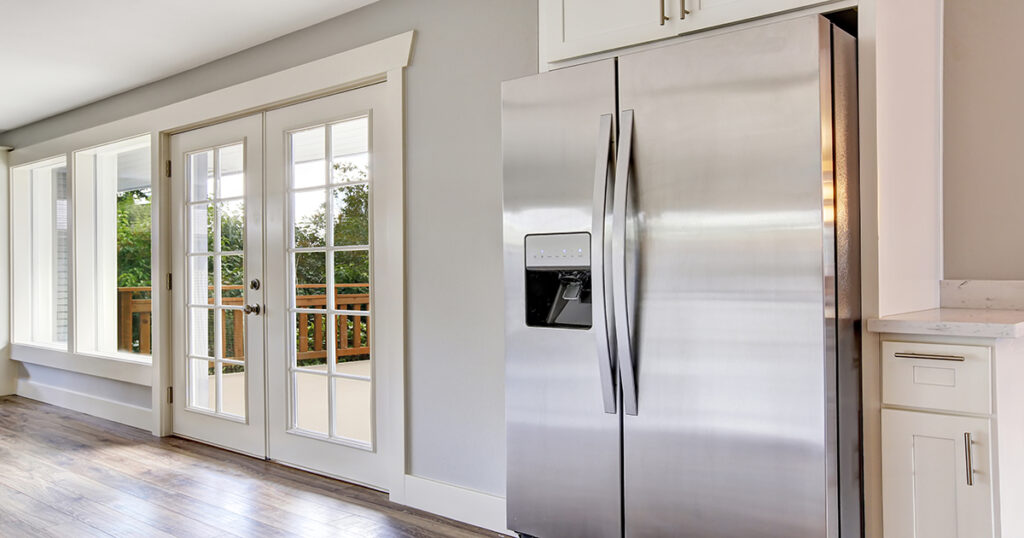What exactly is universal design?
Simply defined, universal design is focused on making a house safe, accessible, and free of barriers for every person no matter their age, height, or physical ability. Universal design is different from accessible design as it deals primarily with public spaces and legislation like the Americans with Disabilities Act (ADA). Universal design is also different from usable design which primarily deals with user experience as it relates to learnability, consistency, and efficiency.
Whether considering your existing home or a future home, how might universal design and accessibility impact your decision-making? Universal design seeks to create environments (including houses) that are usable by all people.
Things to look for in a home based on universal design principles:
One of the major trends in homes today is the idea that with careful planning, homes can be bought, renovated, or built to suit accessibility needs. Below are five areas that might be worth considering whether you are seeking a “forever” home where you may age in place, or you are simply wanting a home that fits the needs of people of any age, height, or physical ability.
One-Story Homes
One of the easiest entry points into a more accessible home is to choose a one-story house. Not only are one-story homes typically known as having more living space per square foot, anything without a staircase can help to eliminate risks associated with falling. This is true for those with mobility issues, the elderly, and small children. One-level homes tend to have easier access if there is ever an emergency, like a fire, requiring evacuation. Additionally, one-story homes tend to have lower heating and cooling costs.
Wider Spaces
Another important component of universally designed homes is wider spaces inside the home. From wider than usual hallways, doorways, and floor spaces (particularly in kitchens and bathrooms), having ample room allows for everyone and everything to move in and out of rooms with ease.
Points of Entry
In considering accessibility, having a home’s entry points with as little barrier as possible is also important. If it isn’t possible to eliminate a step or two entirely, make sure that there are secure and available handrails, no loose cement or brick to cause a fall, and that the area at some point could handle a portable ramp if needed.
Safer Surfaces
Speaking of cleared and debris-free surfaces on stairs, another important aspect of universal design takes into account thresholds that are flush with the floor, flooring surfaces that are not carpeted, and bathroom showers and tubs that have been treated or are made of materials that are anti-slip in nature.
Good Lighting
While it is true that the right lighting in a space can help create ambiance and set the mood of the room, when it comes to universal design and safety, lighting is an integral part of this planning. There are several ways lighting can play into your design. First of all, make sure the home you are considering is positioned in a south-facing direction to receive the maximum natural light. Additionally, having good windows that let in this light also matters along with window coverings that are easy to manipulate to control the amount of light and privacy. The right kind of light fixtures and light bulbs are also factors in having good visibility both inside and outside the home. Finally, make sure that light switches are user-friendly (think dimmers and large, rocker light switches.)
Whether you are hoping to ensure that your next home is one where you can easily and naturally age in place or if you are just looking for resale ability in a home that is functionally friendly to all ages and abilities, keep in mind that accessibility matters. The National Association of Home Builders offers a free Aging in Place Remodeling Checklist that may offer some good ideas for future reference.

